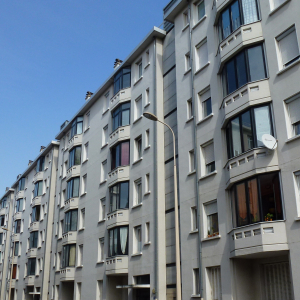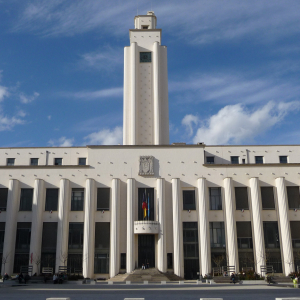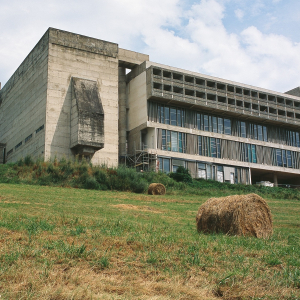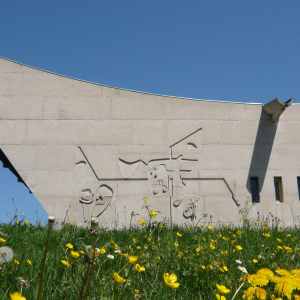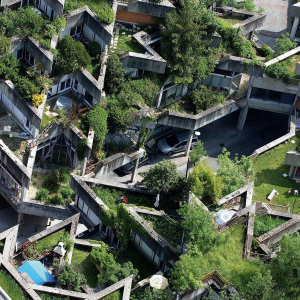Lyon: Tony Garnier Urban Museum – Etats-Unis district – Tony Garnier
In 1917, the Mayor of Lyon Edouard Herriot wanted to create a social housing area to improve living conditions for the working classes. Born into a family of silk workers, the architect Tony Garnier set out his planned project in 1920. Taking his inspiration from the Industrial City, his aim was to create buildings that were light, airy and functional. Many communal services were also planned, but few saw the light of day due to a lack of funding. The district inaugurated in 1934 now covers just a fifth of the initial planned area. During the Nineties, 25 gable wall ends were turned into murals based on the works of Tony Garnier as well as other foreign artists' depictions of ideal cities.
Visit the 1930s show flat and discover Tony Garnier's realized utopia
Villeurbanne: The Skyscraper District – Môrice Leroux
In 1927, the socialist mayor of Villeurbanne Doctor Lazare Goujon wanted to build a municipal hall to host community events and local associations. He chose the virtually unknown architect Môrice Leroux to design his Palais du Travail. The first stone was laid in 1928. The project was met with some opposition but the mayor decided to think even bigger by building the Town Hall and a collection of buildings to accommodate around 1,500 people. Taking his inspiration from American skyscrapers, his aim was to build a modern and hygienic town centre boasting the most modern levels of comfort of the time. Môrice Leroux used simple materials and shapes for this district, with a tiered construction system.
Visit the 1930s model flat and discover Môrice Leroux's realized utopia
Eveux: The La Tourette-Le Corbusier priory
As editor of the L'Art Sacré review, the Dominican Father Marie-Alain Couturier aim was to breathe new life into religious architecture. He was an admirer of Le Corbusier, and introduced him to the Dominicans in Lyon with a view to building their new priory. Le Corbusier presented his project in 1953. He followed the Modulor scale of proportions as well as the five points of a new architecture. In keeping with the vow of poverty formulated by the brothers, he designed a simple and inexpensive monument. He instilled balance between the individual and communal areas by separating the communal, intellectual and individual areas into levels. He created a rectangular church with light and shape as the only ornamental features. The priory was begun in 1956 and inaugurated in 1960.
Visit the priory and explore the utopia achieved by Le Corbusier
Firminy: Le Corbusier site
In 1953, the mayor of Firminy Eugène Claudius-Petit wanted to renovate the town centre and create a new district called Firminy-Vert. Le Corbusier began work on the Civic Centre in 1954, comprising the Maison de la Culture, stadium, swimming pool and Saint Pierre church. Built between 1961 and 1965, the Maison de la Culture was the only building to be finished while he was alive. Begun in 1973 based on Le Corbusier's plans, Saint Pierre church was inaugurated in 2006. It features many of Le Corbusier's key principles, with the emphasis on proportions and light. The housing complex begun in 1965 was to form part of a set of three units. It was finished by Wogenscky and boasts the five points of a new architecture as well as the Modulor scale. The top floors of the building were occupied by a school until 1998.
Wander round the housing complex and explore the utopia achieved by Le Corbusier
Givors : La Cité des Etoiles – Jean Renaudie
During the Sixties, the communist mayor of Givors Camille Vallin wanted to improve the living conditions of the inhabitants, many of whom lived in substandard housing. In 1965, he launched an ambitious project to rebuild the old part of the town. An encounter with Jean Renaudie, who shared the same political ideas, proved decisive. Houses were demolished and the Les Etoiles building project began in 1976. Jean Renaudie's aim was to halt the downward spiral of modern progress that had led to huge housing complexes, with a view to giving social housing more individuality. He used the surprising triangle and star shape to create 207 dwellings that were all different, boasting modern comforts and at least one terrace-garden per apartment.
Climb to the heart of the Stars and discover Jean Renaudie's realized utopia
